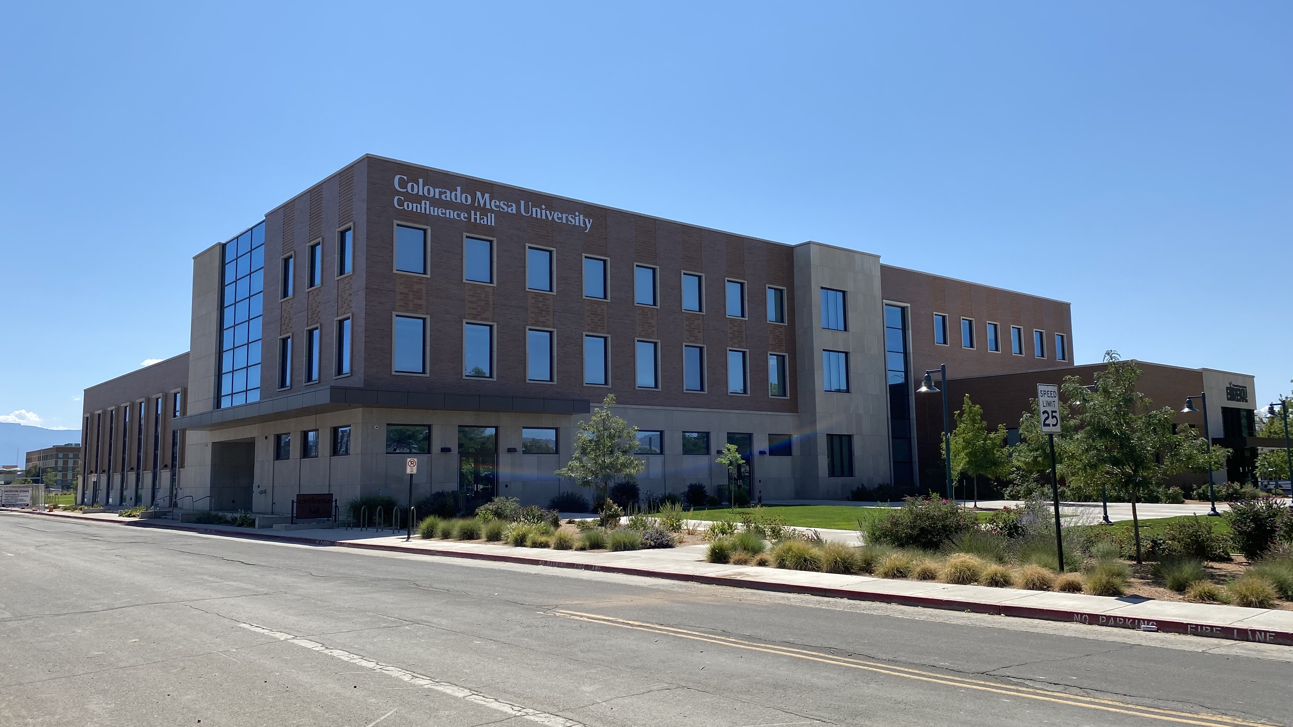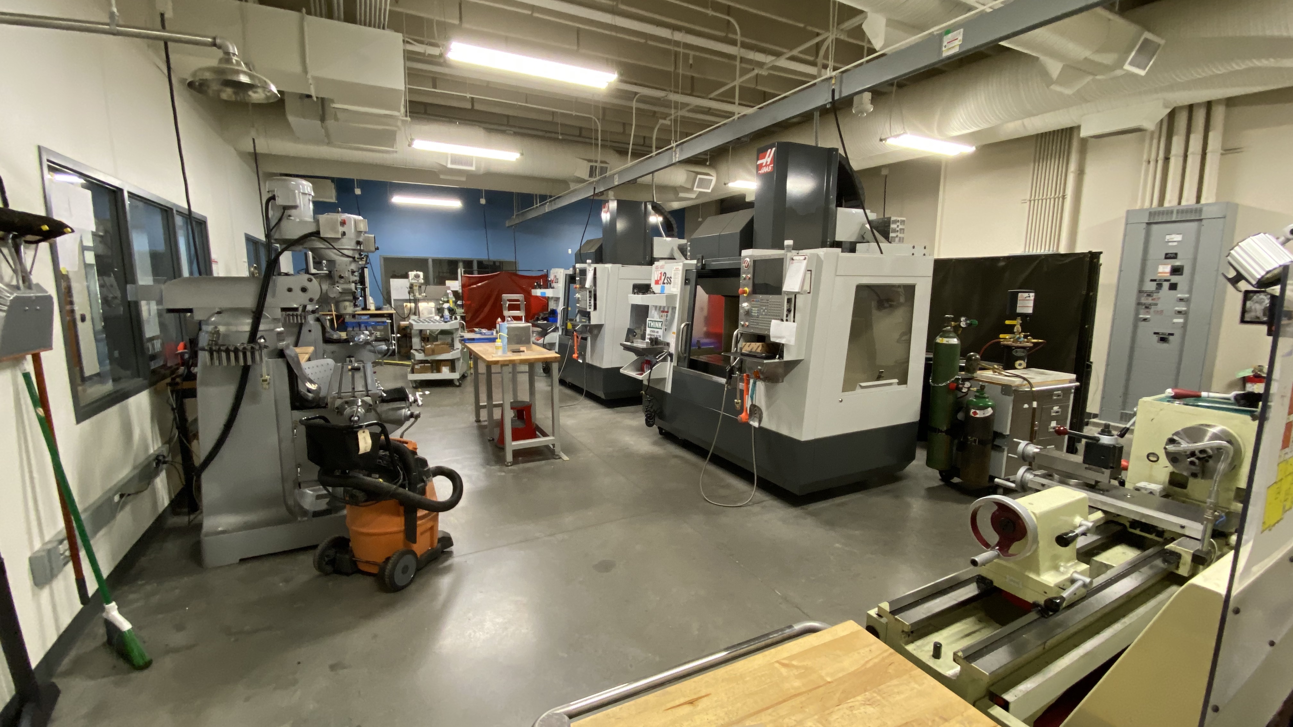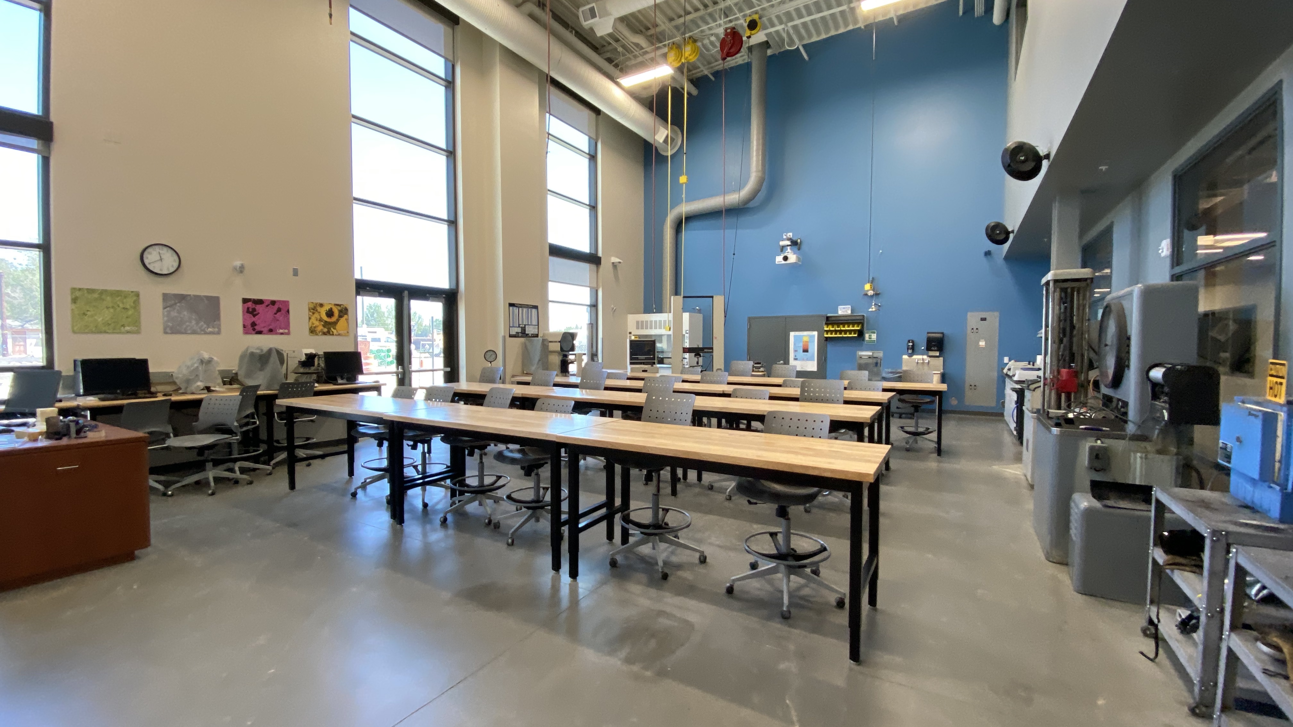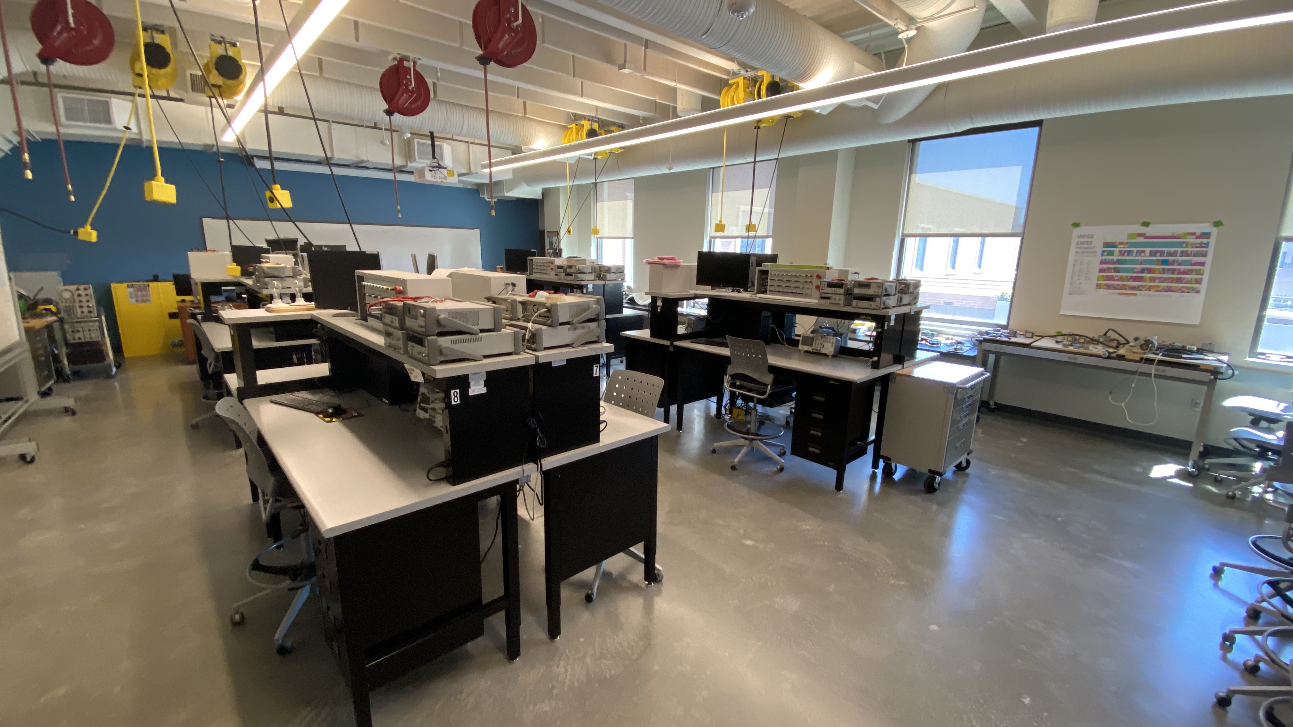Confluence Hall
The Engineering Department is housed in the Confluence Hall building. It was opened on January, 2018. Information about this building is listed below.
- 68,700 square feet - total
- 54,700 square feet – mechanical and civil engineering programs
- 14,000 square feet – Eureka! McConnell Science Museum
- $26.4 million - funded by CMU with $5.5 million from Eureka!
- 22 classrooms/labs/shops
- Includes classroom/lab hybrid rooms; computer labs; project labs; specialty labs; and machining, welding and wood shops
- Room for student club projects
- 15-foot wind tunnel
- Labs and shops filled with leading edge equipment and tools including a hydraulic ironworker, CNC plasma table, tensile machine, optical comparator and much more
- Green Globes certified for sustainable and energy efficient construction
- Connected to the campus geo-thermal exchange system
- General contractor – Shaw Construction
- Bennett Wagner Grody Architects

Confluence Hall

Classroom

Manufacturing Laboratory

Materials Science Laboratory

Electronics Laboratory

Student Lounge
